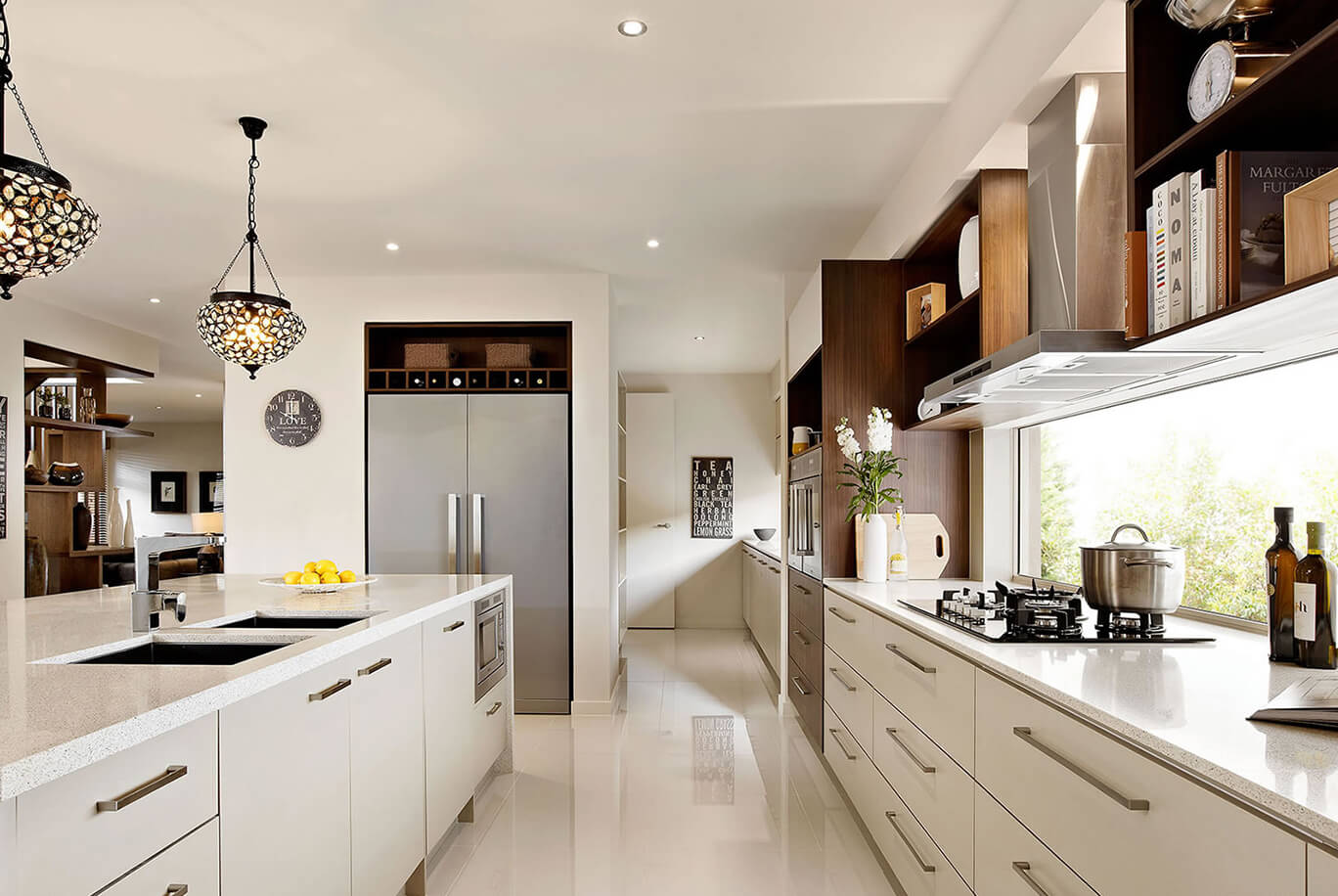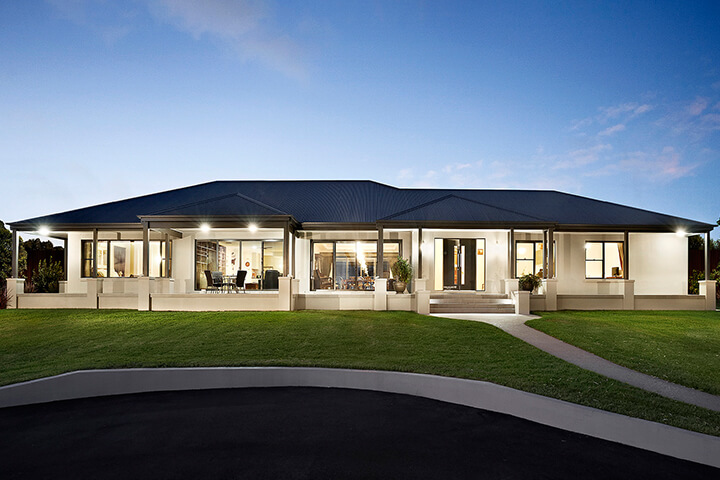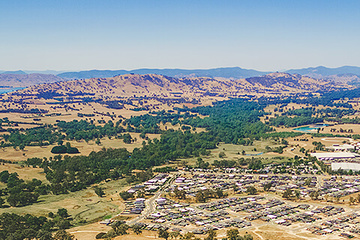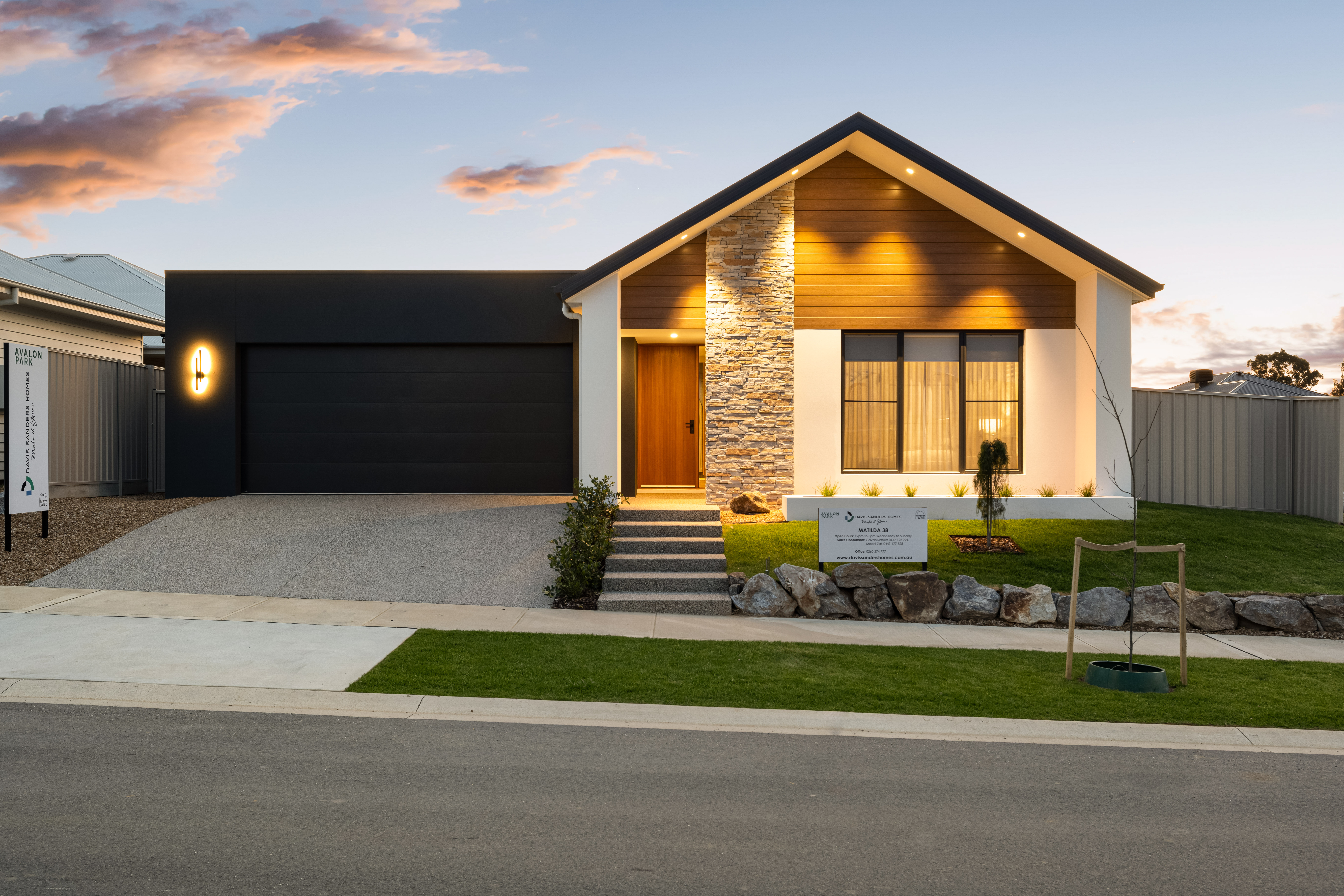Making dream homes affordable with 25+ years of quality expertise.
Sacramento

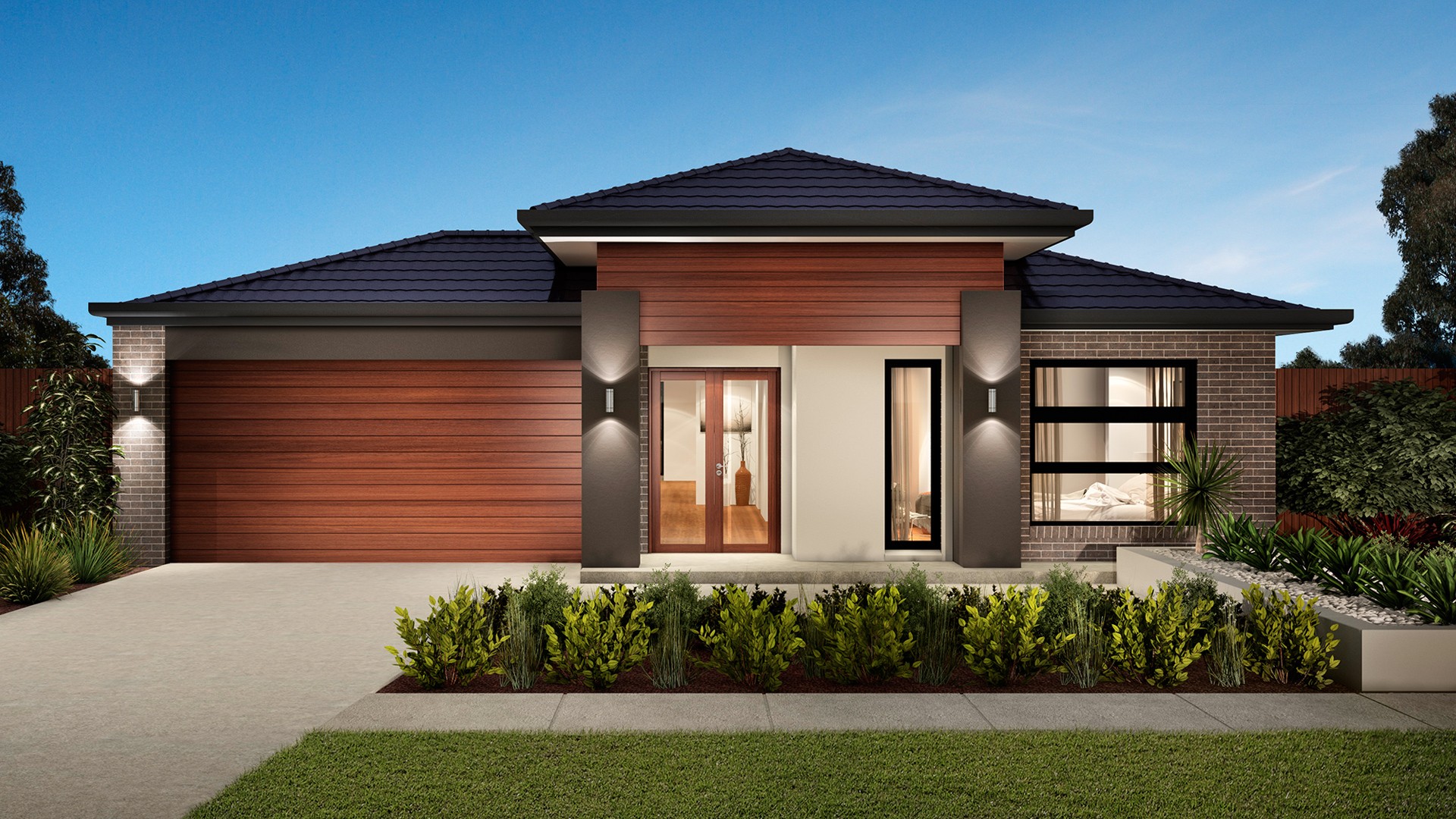
With all of your major living spaces and entertaining areas addressing the side and rear of this family home you have a plethora of entertaining or relaxation options and an abundance of natural light. Supervising your kids in the backyard will be a breeze from the centrally located kitchen with its enormous pantry.
Sacramento
© COPYRIGHT: 2017 Carlisle Homes under licence exclusively to Essential Building Solutions Pty Ltd and Davis Sanders Homes Pty Ltd.
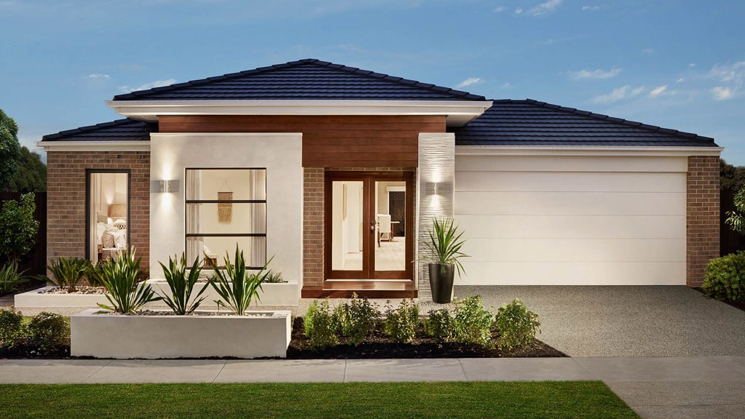
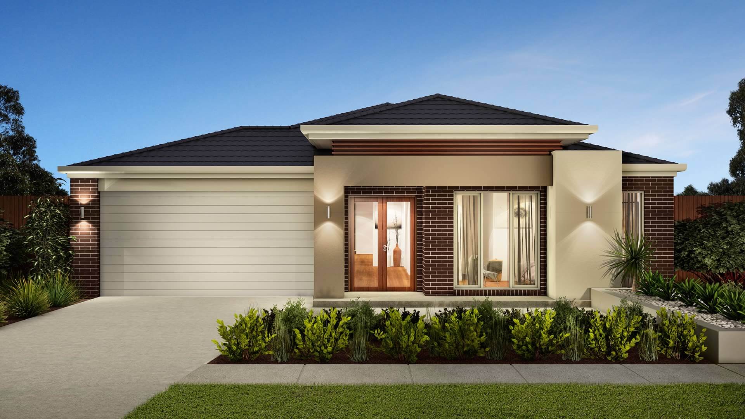
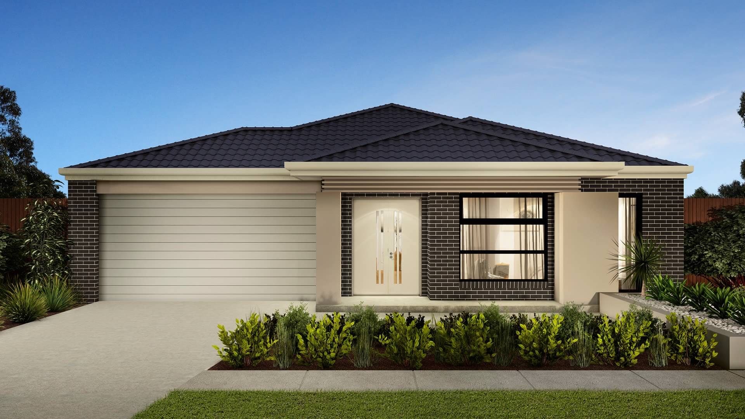
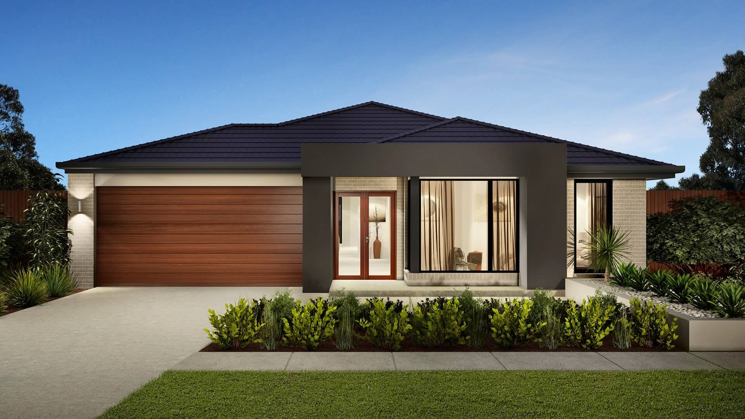
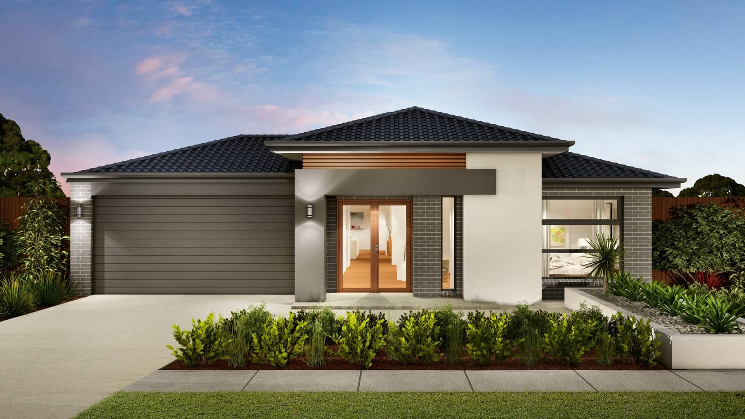
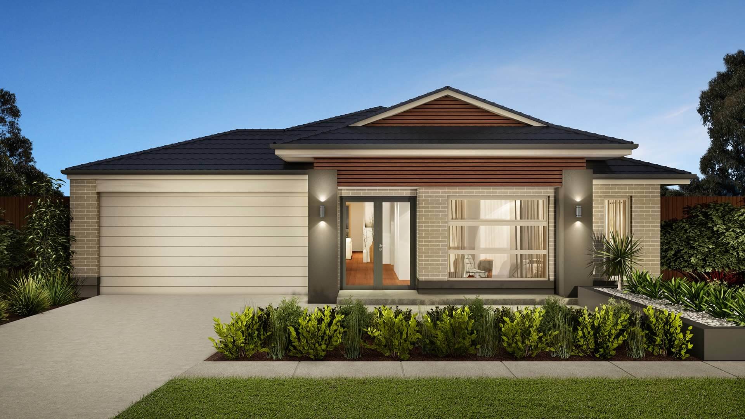
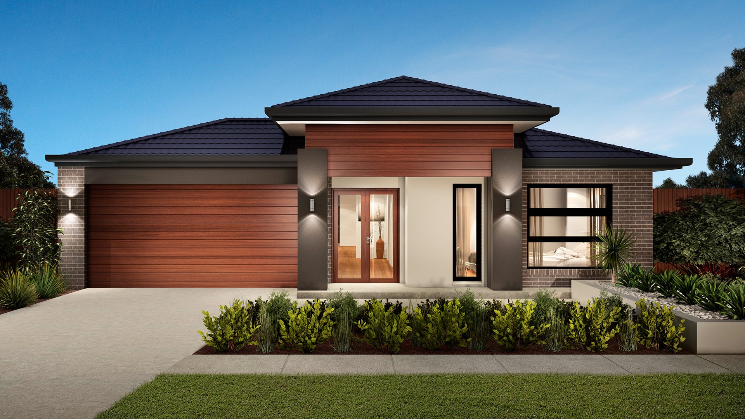
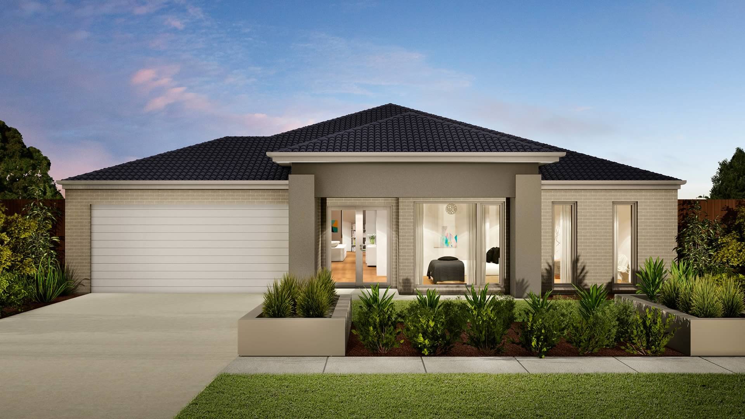
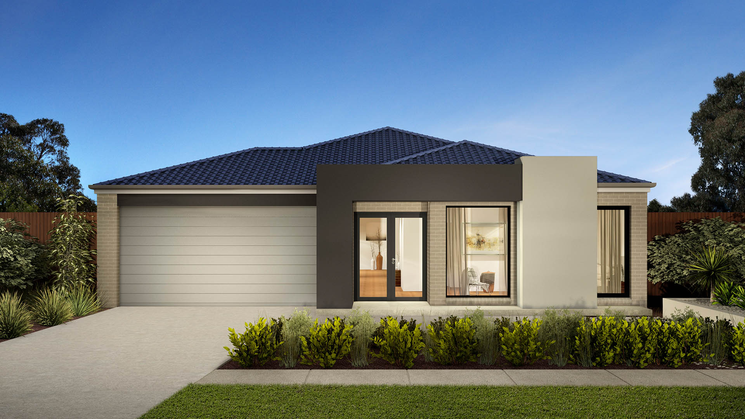
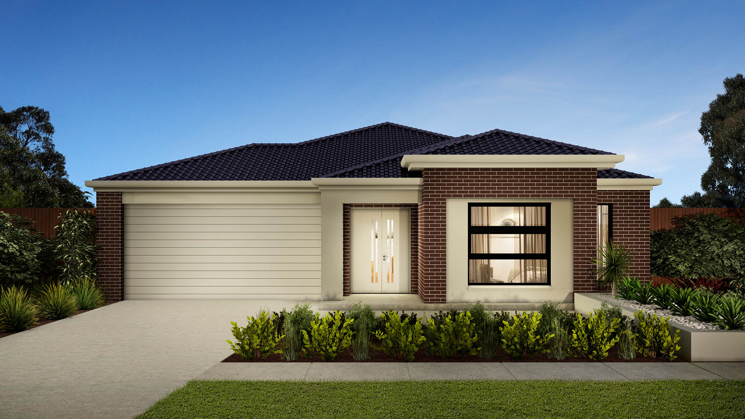
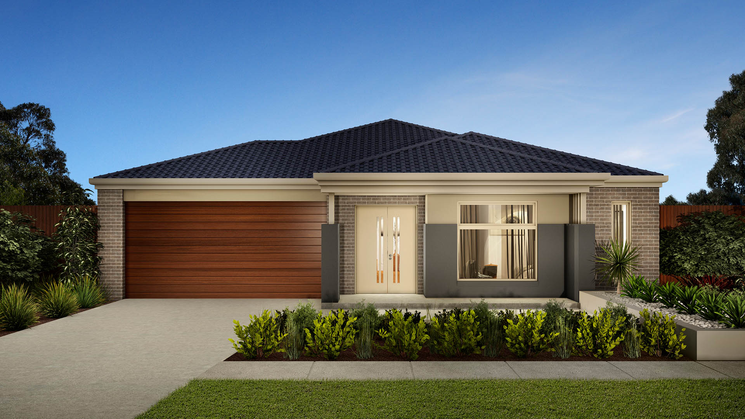
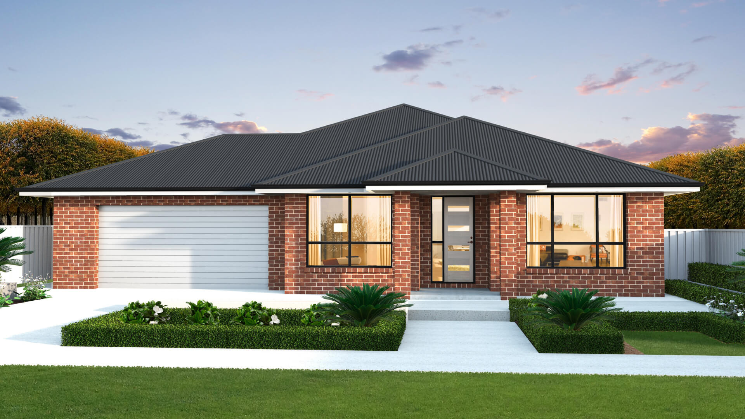
Inclusions
Davis Sanders Homes has always aimed higher when it comes to features and finishes, so across our entire range, you can expect the best to be just your starting point.
Discover more