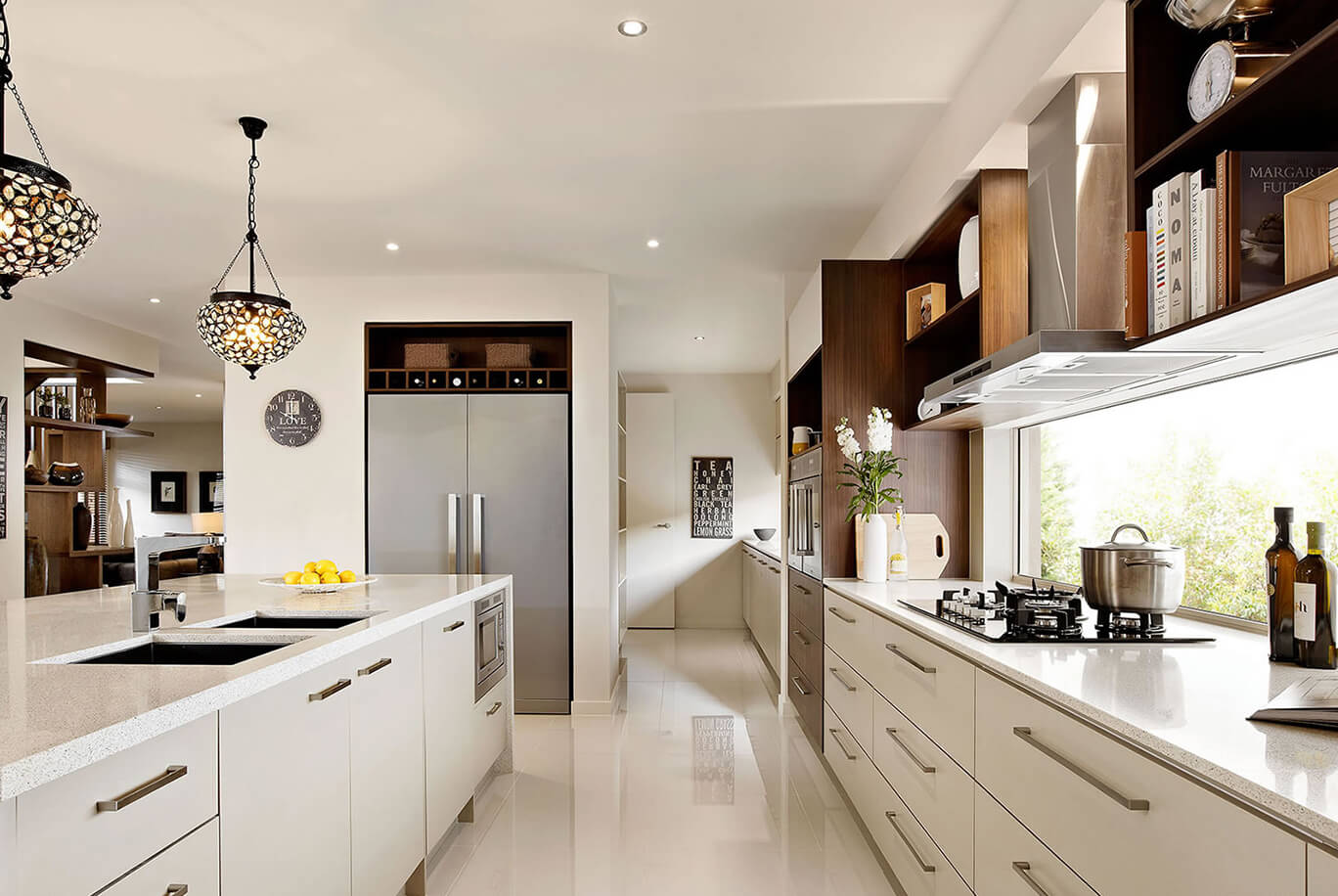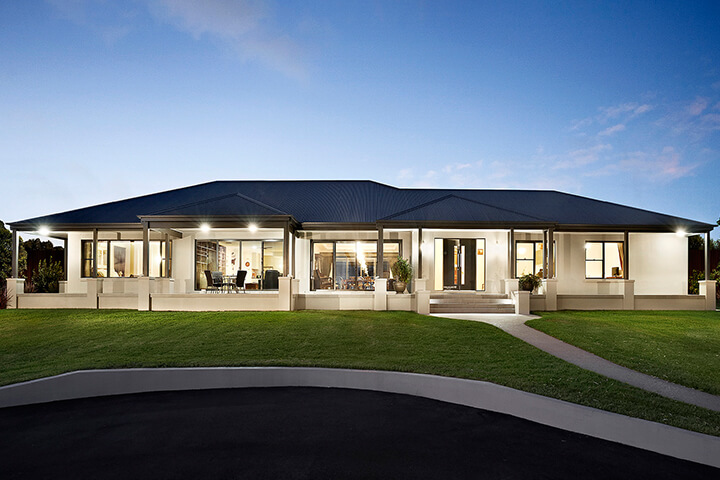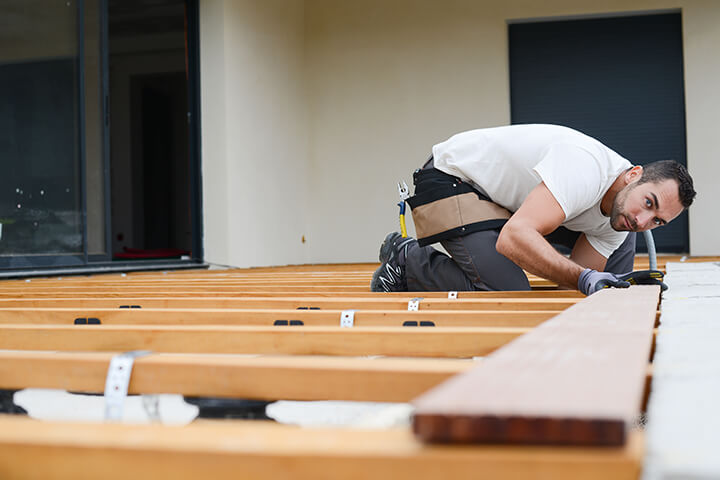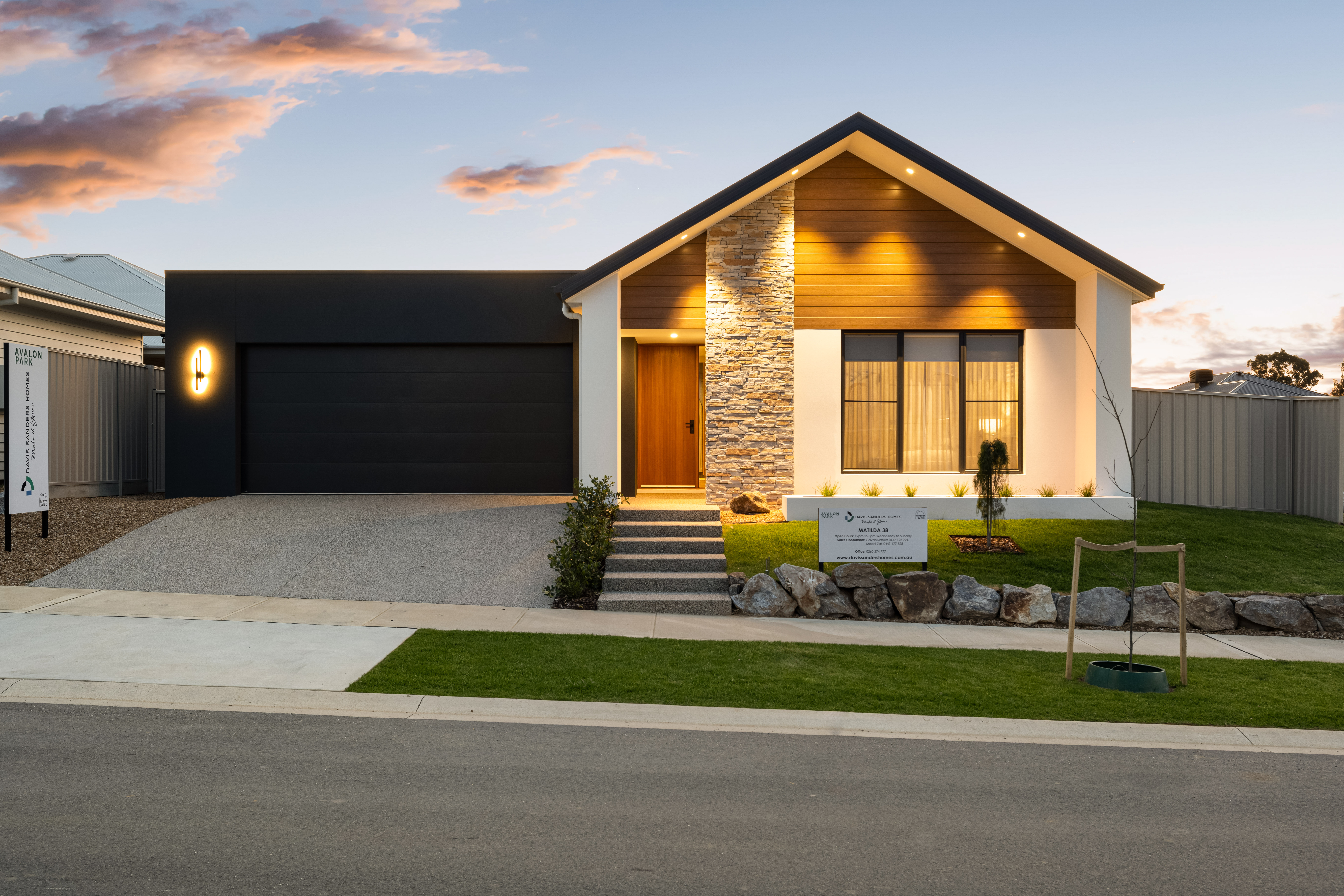Making dream homes affordable with 25+ years of quality expertise.
Portland

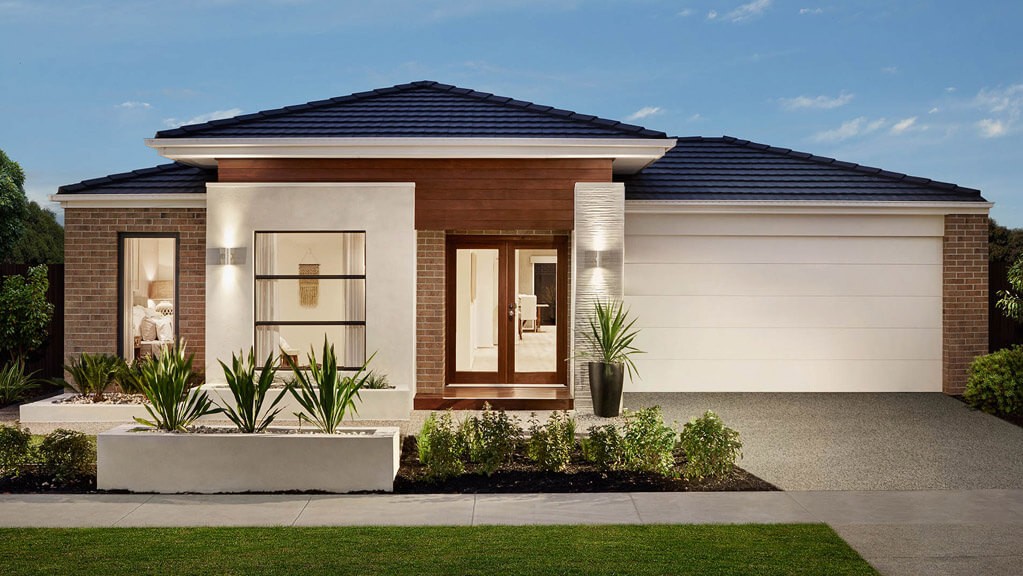
Space and family living is the essence of this practical and functional floor plan. The design addresses North to the side and the rear and is the perfect layout for indoor, outdoor living. The children’s bedrooms are zoned for privacy and energy efficiency and located away from the master suite. This home is bathed in light and offers generous proportions in all areas.
Portland
© COPYRIGHT: 2017 Carlisle Homes under licence exclusively to Essential Building Solutions Pty Ltd and Davis Sanders Homes Pty Ltd.
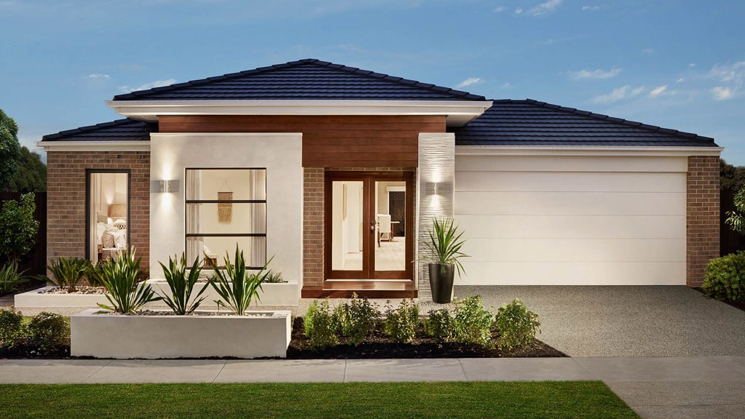
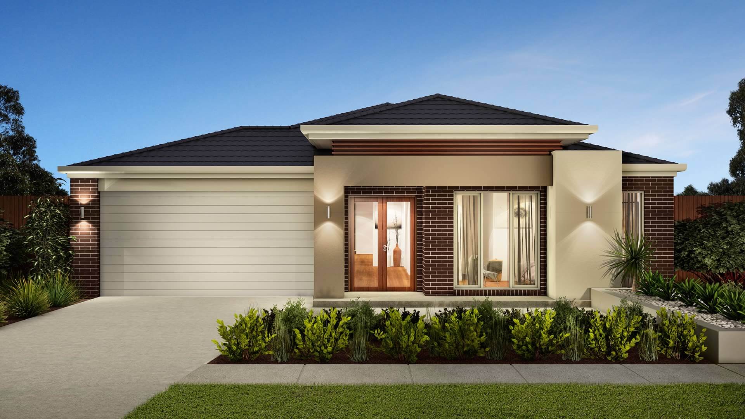
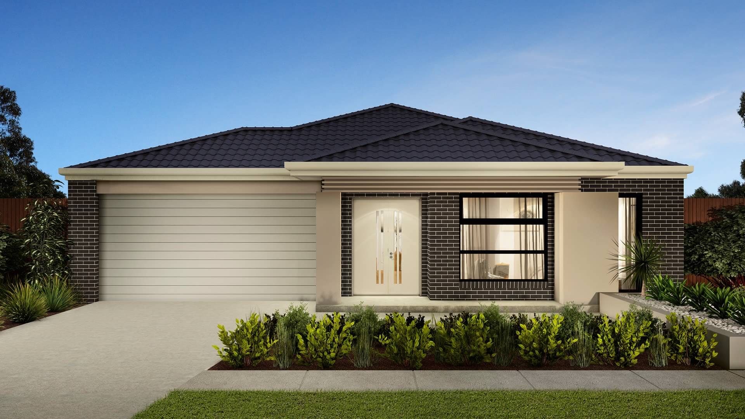
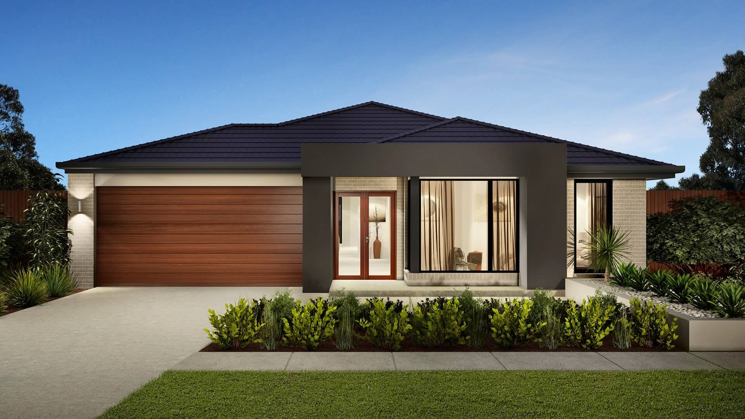
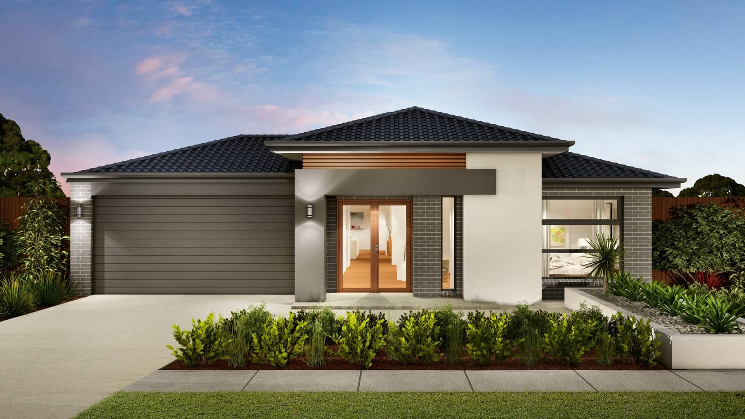
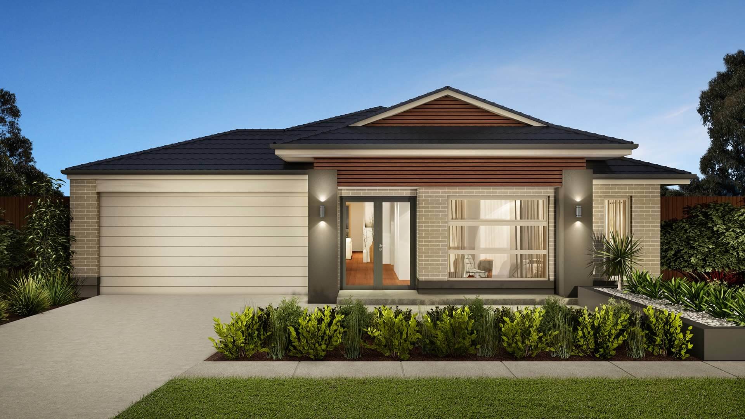
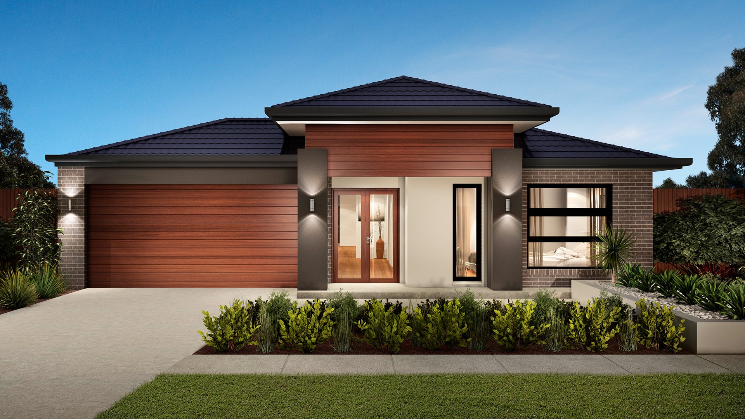
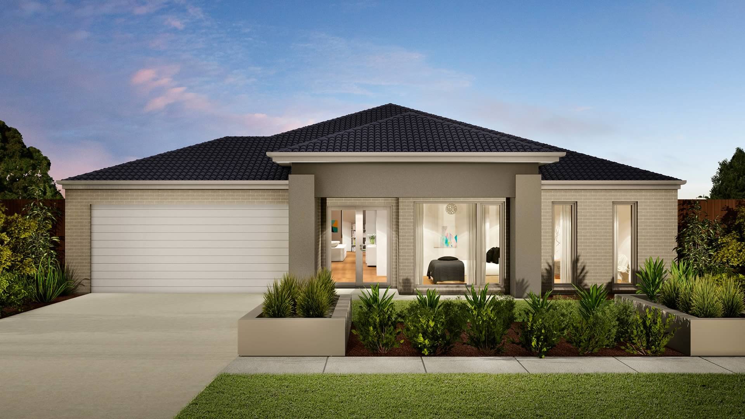
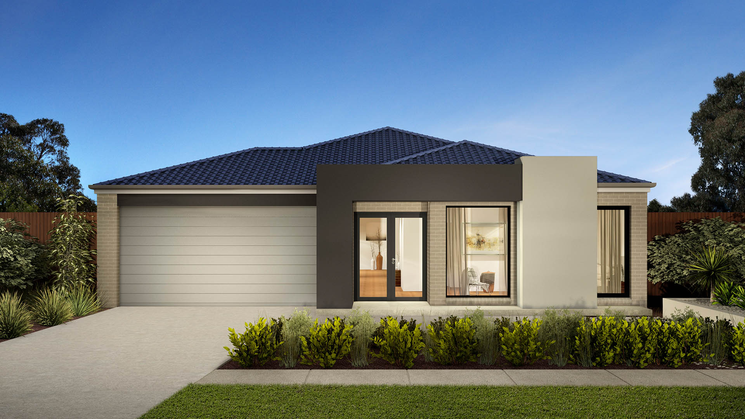
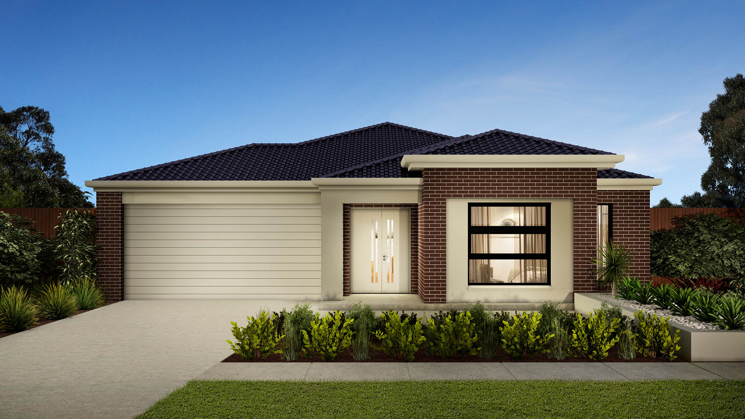
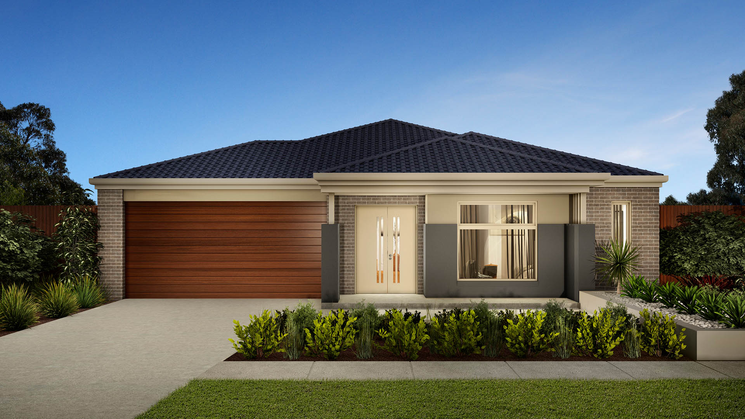
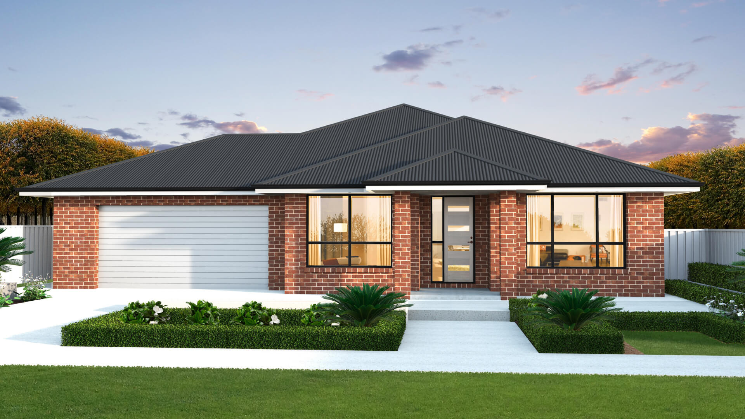
Inclusions
Davis Sanders Homes has always aimed higher when it comes to features and finishes, so across our entire range, you can expect the best to be just your starting point.
Discover more