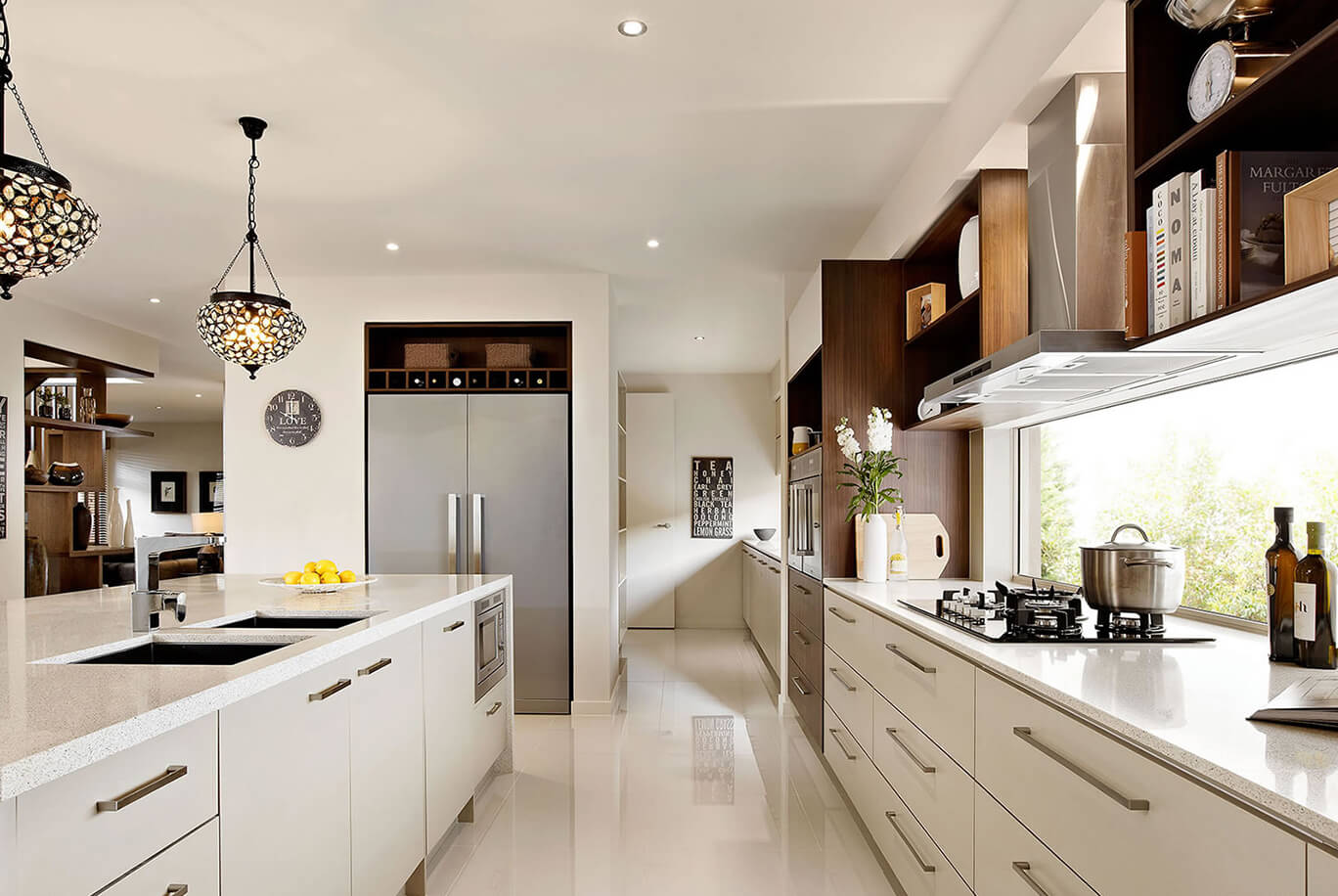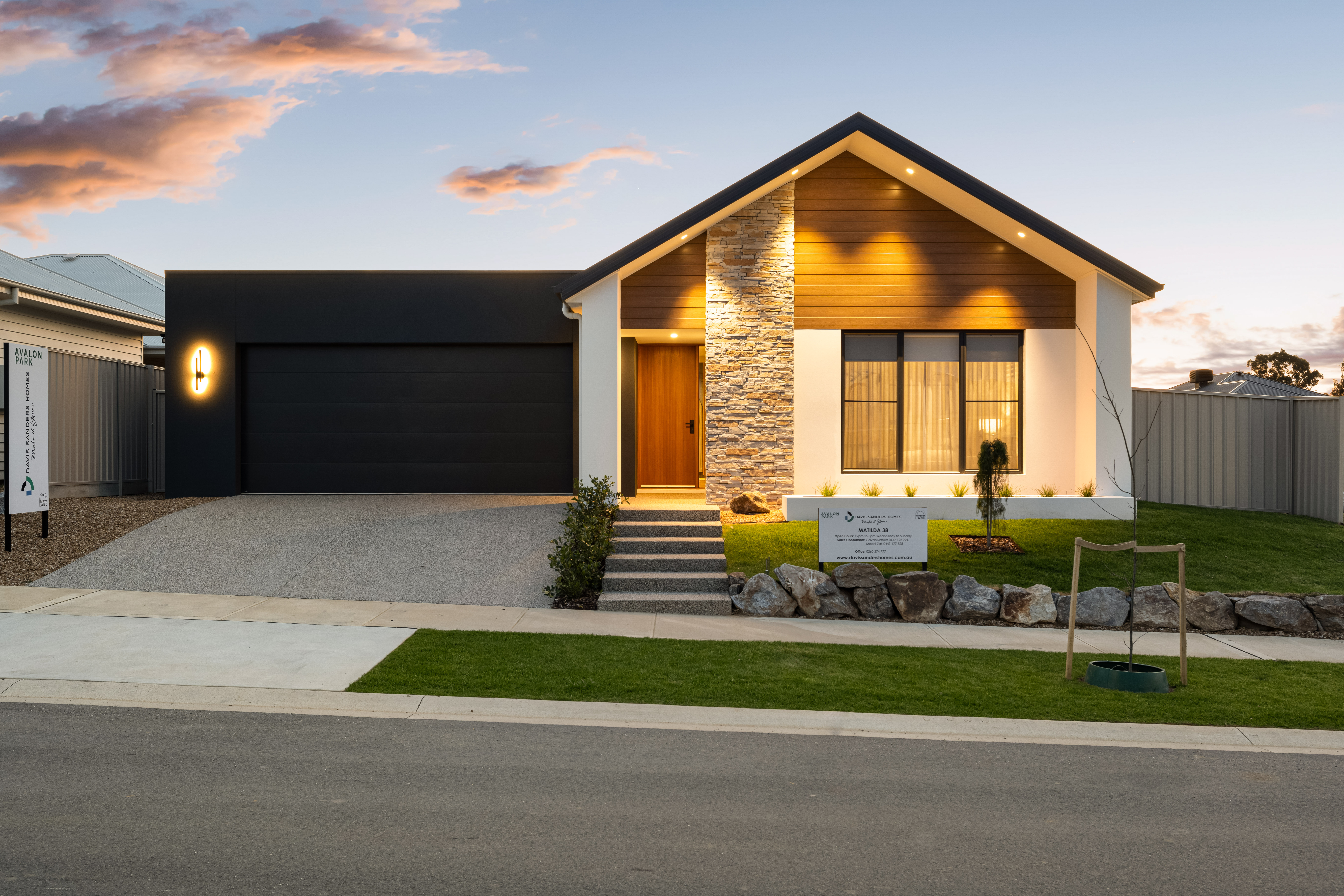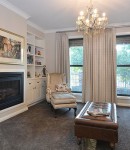Making dream homes affordable with 25+ years of quality expertise.
Beaumont

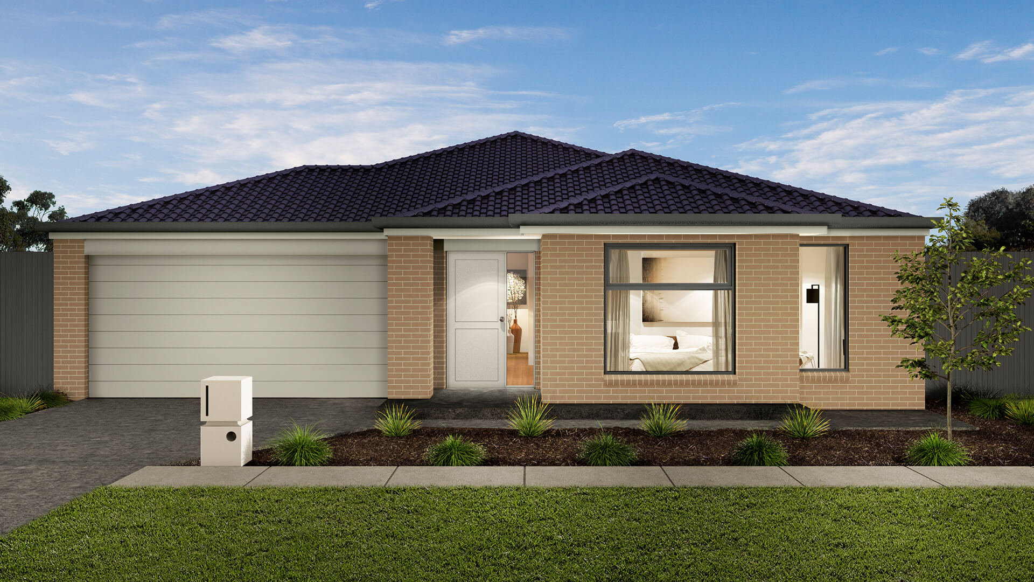
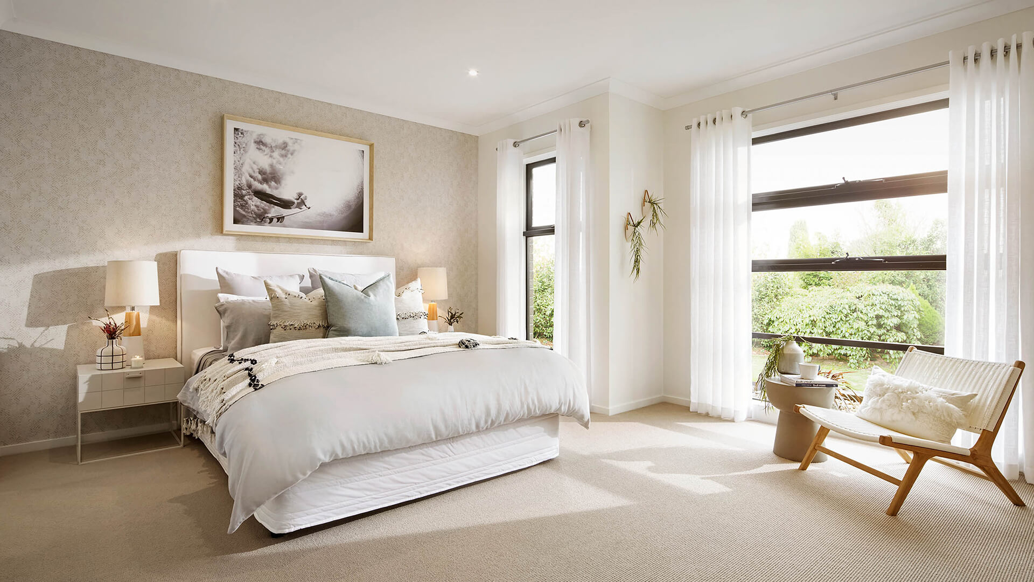
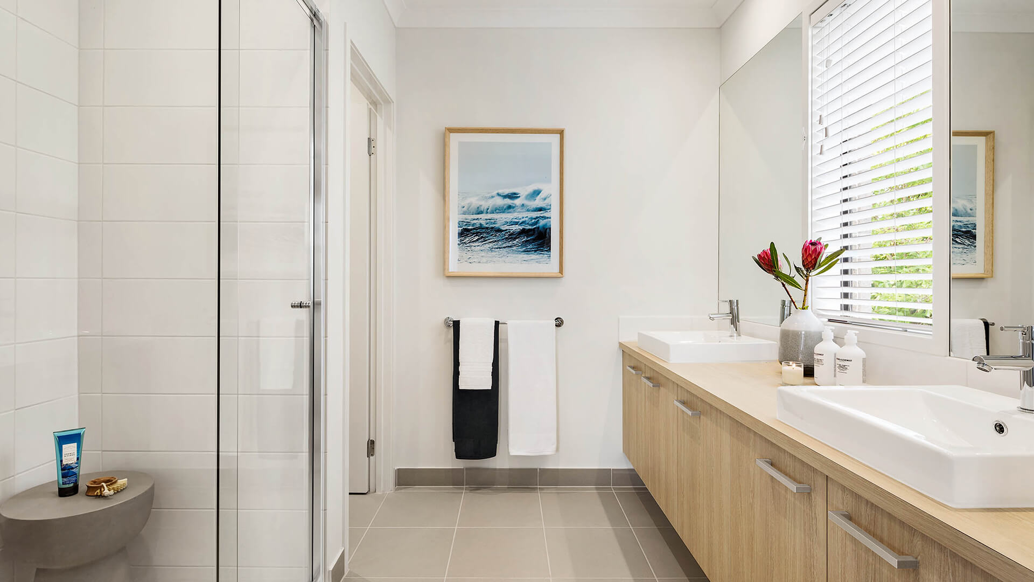
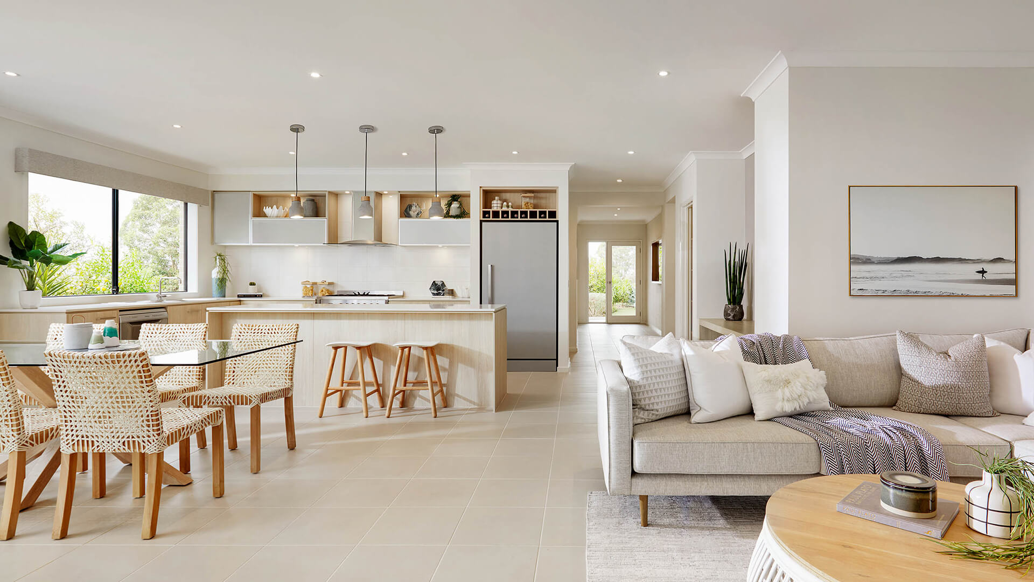
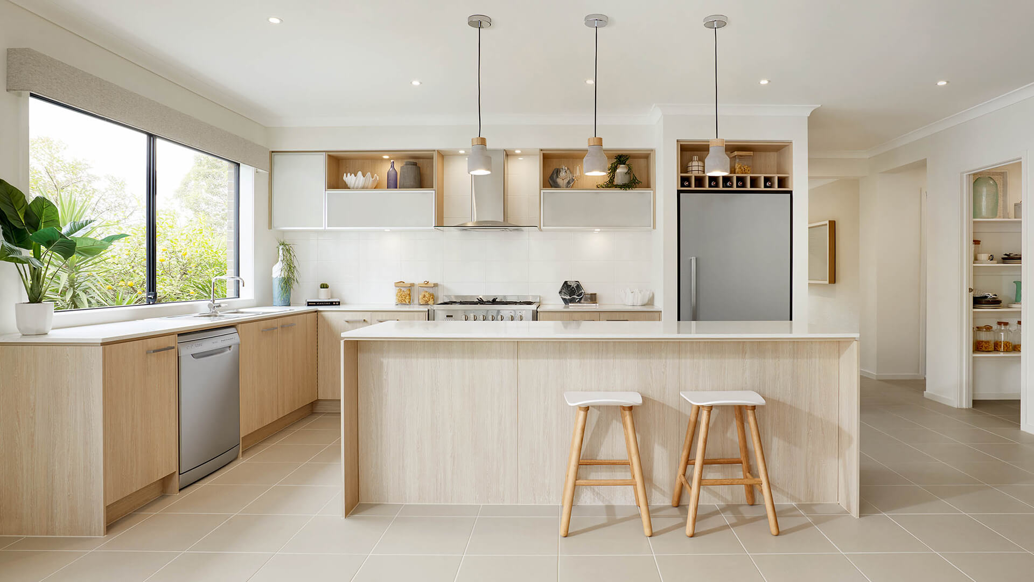
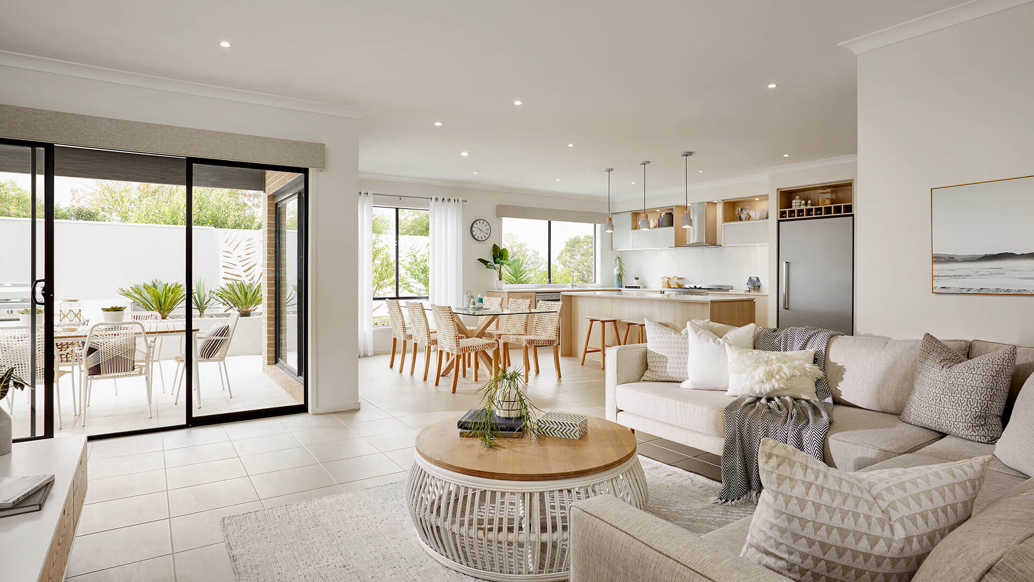
Offering the perfect combination of light filled living space and zoned sleeping areas, this contemporary design is ideal for the modern family. With a spacious master suite, expansive family spaces with dual access to the undercover alfresco, this home is ideal for entertaining family and friends.
Beaumont
© COPYRIGHT: 2017 Carlisle Homes under licence exclusively to Essential Building Solutions Pty Ltd and Davis Sanders Homes Pty Ltd.
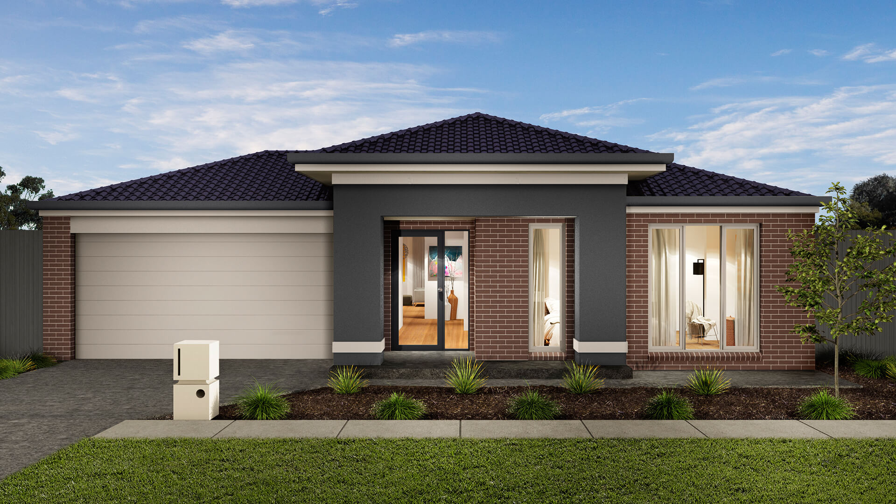
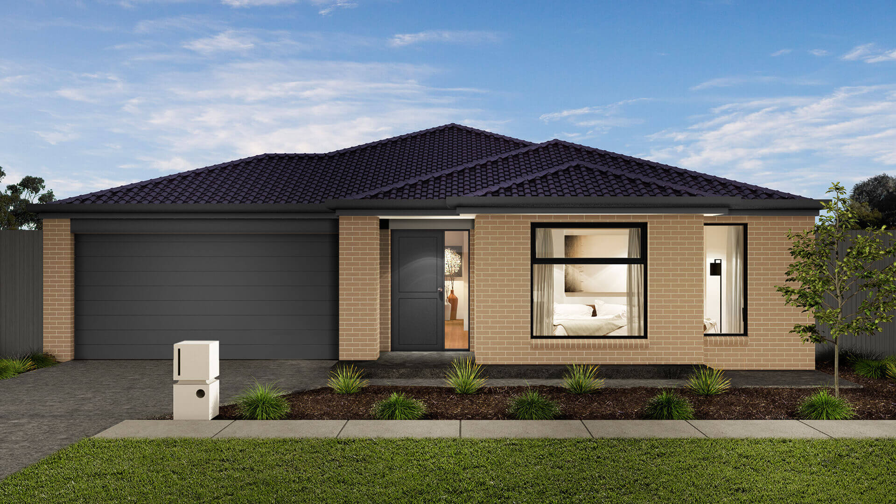
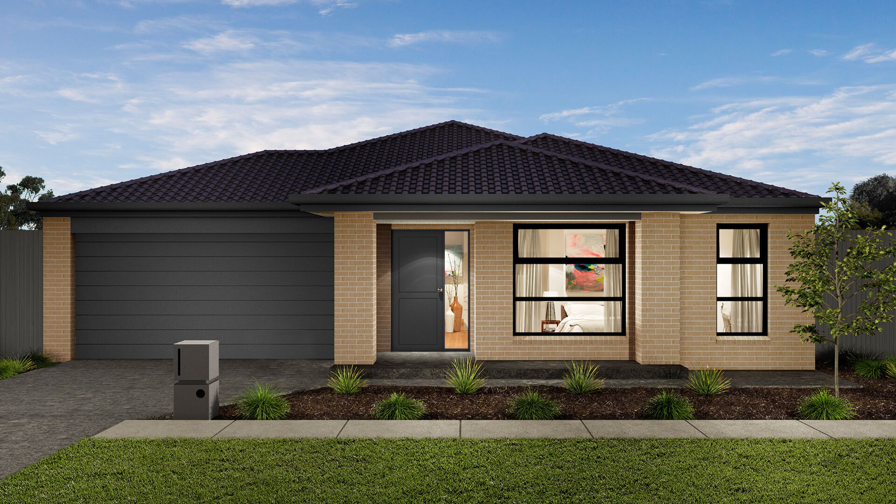
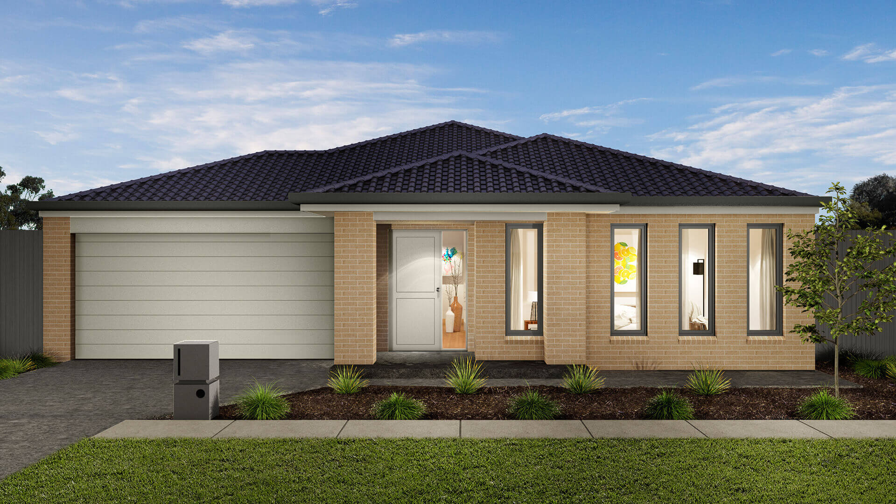
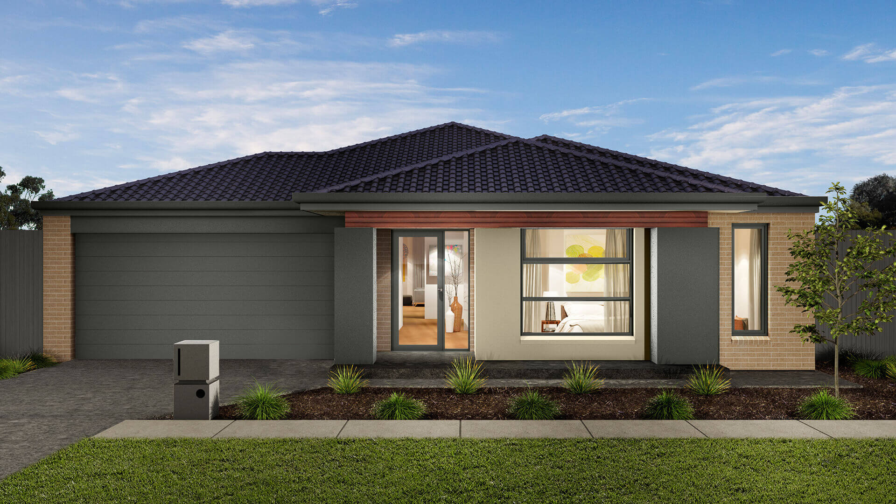
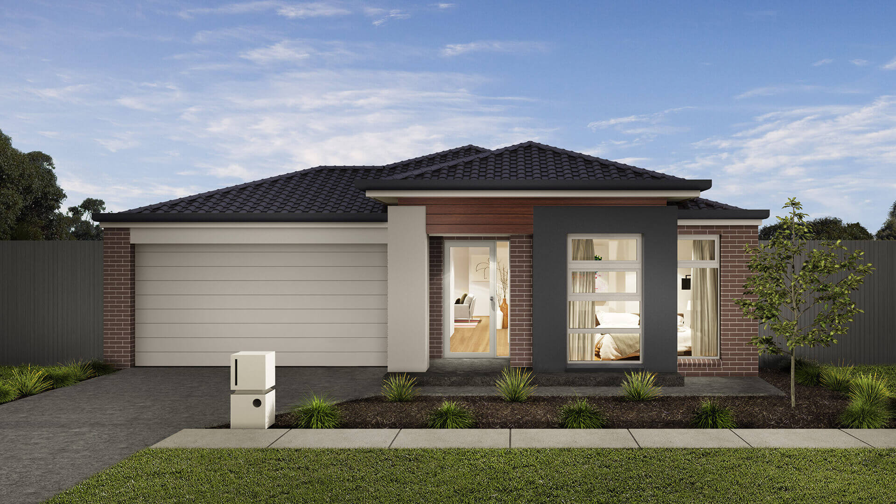
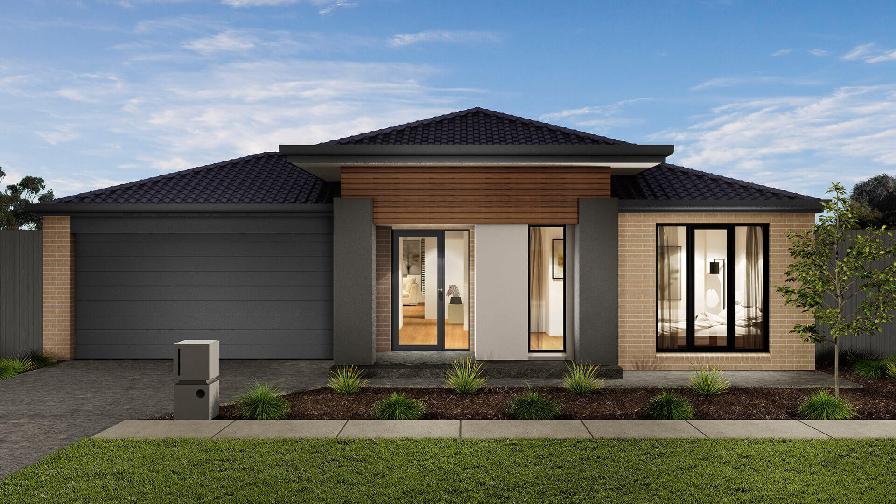
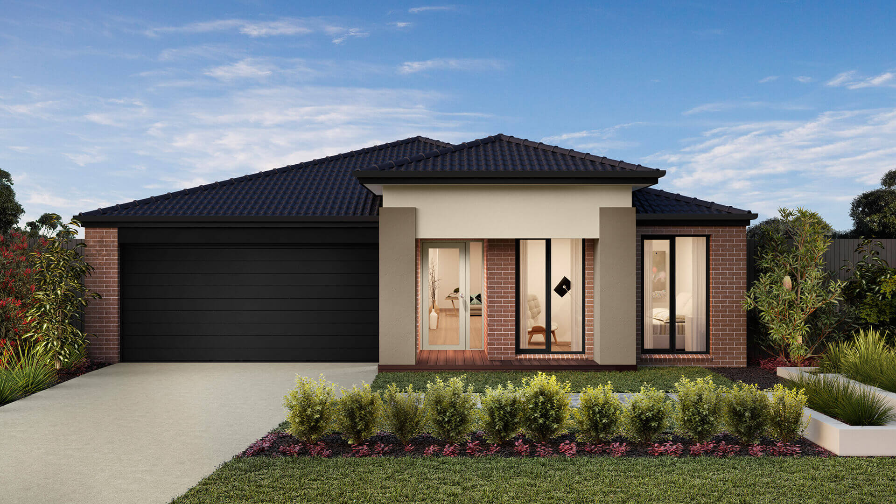
Inclusions
At Simply Living we have created an extensive range of quality inclusions that will bring your dream home to life and make your house, a home.
Discover more