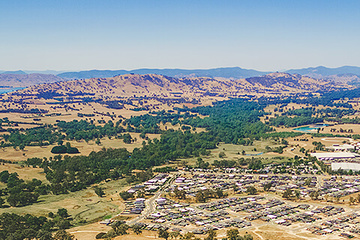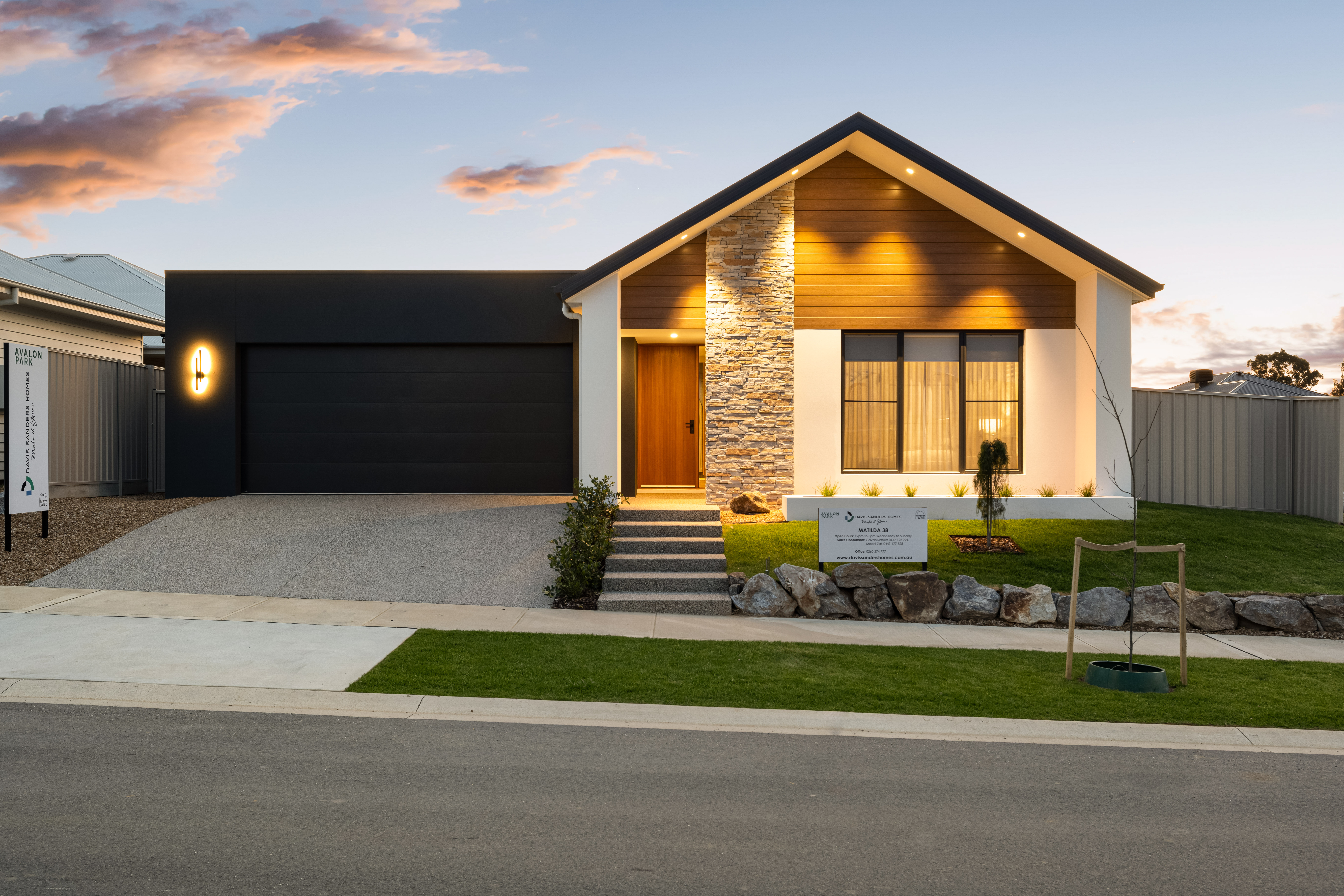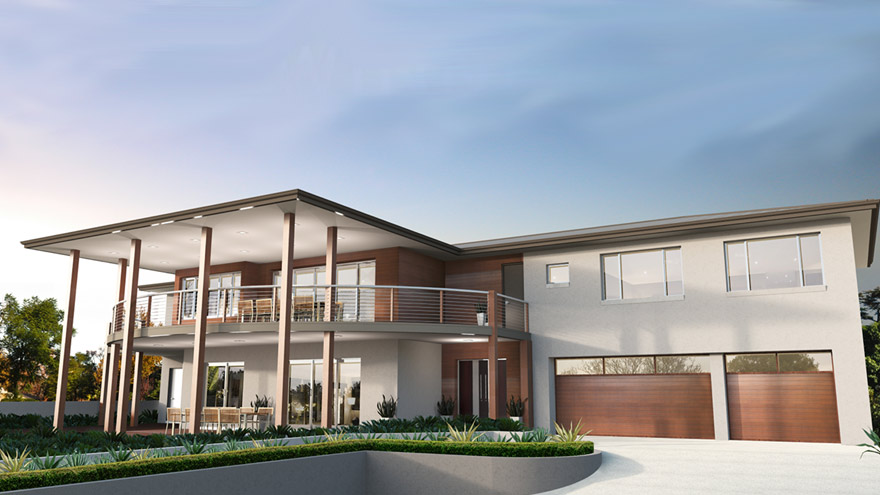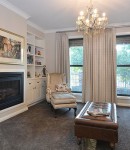My Favourite Plan
I tend to lean toward Contemporary design and features in my housing choices. So when I saw the artists’ impressions of this custom designed home it immediately grabbed my attention.
This house was designed for a large north facing block, with a slope, so siting the house and designing the layout to take advantage of the views was imperative. The first floor comprises a spacious, open-plan living area with stunning adjoining alfresco to the front and deck to the rear. The huge luxurious master suite, with opulent ensuite and walk in robe that address the front balcony and the views is reminiscent of a five star resort hotel.
The street appeal is striking with it’s circular balcony, soaring timber posts, large picture windows and use of modern finishes like cedar external panelling, aluminium framed windows and timber posts. Outdoor living is key in this home with two alfresco areas situated at the front of the house and one at the rear on the first level.
The stunning open plan kitchen / dining / living area faces north so is saturated with natural light and forms the heart of the home. Adjoining this area is a dedicated wine cellar and large study.
The views are highlighted by the pitched roof and curved verandah which draws the eye towards the exterior and beyond to the views in the distance. It has been crafted to suit a lifestyle incorporating a casual, but smart entertaining space to suit large or small gatherings. The main alfresco areas are under the roof line and accessed via large stacking slider glass doors on both levels, effectively adding two beautiful outdoor rooms to the home. The kitchen is an entertainers delight with large island bench, quality appliances and loads of well-planned storage including a large walk in pantry and wine cellar.
A generous study separates the living area from the additional three generous bedrooms and three bathrooms which are all located upstairs. A guests bedroom is located downstairs with it’s own ensuite, and kitchenette which services both the guests bedroom and the rumpus / media room.
The clients requested an area of the house that could be zoned for use by teenaged children and guests and they certainly have been well catered for in this home. The kids area can be closed off when they are not there, and when they eventually leave home.
Other features include: a powder room, internal stair case connecting garage to living areas, double glazing, feature walls and a large laundry.
The thing that most appeals to me about this plan is that it is flexible in satisfying the clients requirements for their current life stage and life style, but also equally suitable when they become empty nesters. And secondly, that the house is designed with integrity to suit the site and takes maximum advantage of the views – one of the clients main requirements.
Article by Gavan Schultz - New Home Consultant Albury Region









